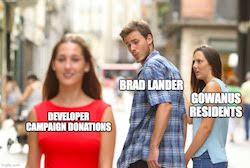It looks as though the out-of-context, oversized, Karl Fischer-designed finger building at 100 Luquer Street is nearing completion after almost four years.
Just yesterday, Reader Grady noticed that the construction fence had come down. Workers were pouring cement for a new sidewalk this morning and it looks as though they had paved in front of what looks like the building's entryway.
Construction of the 11 story building first began in 2007. It was delayed numerous times due to NYC Buildings Department violations and stop-work-orders. (A total of 57 complaints and 20 ECB violations, 7 of which are still open.)
What do you think? Love it or hate it?
One thing is for sure. The views from the top floors of this place are probably amazing, but the noise of the Brooklyn Queens Expressway just next to it would drive many crazy.
Just take a listen. I took this video from the Nelson side of the building at around 11 Am.







.JPG)

8 comments:
The design is not horrible. It is not what the rest of the neighborhood looks like, but couldn't be in a more fringy area.
I like that there is outdoor space, but it is almost unusable due to the constant traffic and associated pollution on the BQE.
Individual unit owners should allocate a large portion of their budget to Windex, and the CAM charges should budget for power washing the facade and windows every year.
That blank side wall is in need of tagging or a billboard or some amazing mural. Better not paint it to look like blue sky, birds will smash into it. The windows should be sound proofed. Are there windows in the back? Yeah. A billboard. I really love that idea. Awful. But people will move in.
"The design is not horrible."
You are joking, right??
This is nothing more than the usual Karl Fisher bullshit.Just adding more
units to an already overtaxed infrastructure.
I assume Karl and his hordes of idiot assistants know about lot lines, or does he enjoy designing 11 story blank walls?
Genius!!
I don't like the idea of the dirty windows, isn't that what a view is for. Way too noisy, and the outside space is really un-useable, can't even dry clothes on the balcony's either...too much car soot.
I would not give 2 cents to live there.
Yes it is very typical of Hot Karl, but it is really a rather neutral design; not innovative, but not offensive. The blank wall is a shame, but was necessary at the time it was designed.
"Just adding more
units to an already overtaxed infrastructure." has nothing to do with design, but with zoning/density, which is a different issue, and has been addressed with the 20% reduction in FAR across the neighborhood.
Everyone knows an eye sore when they see one, and this is one.
the eyesore is the highway. This bldg at least blocks some of that view and noise from it.
What else do you think would be built there?
Good addition....improvement to the area.
I had hoped that this monstrosity would never be finished. Maybe even cut down to size. Even the entrance way is in poor taste. Does anyone know how many units there are and what they think (dream) they can get for them? IT really is one of the largest mistakes built next to the BQE in an otherwise brownstone neighborhood. Someone at the DOB must have got something extra for this POS.
Post a Comment