395 Clinton Street today
Back in October 2014, PMFA checked on the construction of a new 2 family, 3 story with penthouse townhouse residence being constructed at 395 Clinton Street between Union Street and President Street, amidst some of the most beautifully preserved and elegant brownstones in Carroll Gardens.
All the homes on the east side of the block where the new building is going up still have their cornice, decorative window lintels and corbels, as well as their stoop and iron railing.
The new building at 395 Clinton Street is being constructed on a parking lot that belonged to the stand-alone house at 393 Clinton Street at the corner of Union Street. The owner of #393 filed paperwork to separate the two lots a few years back in order to be able to build on the site.
Construction on the new building began in the fall of 2013, but has progressed very slowly. A Department of Buildings Partial Stop Work Order currently exists on this project. The architect on record is TMP Architectural, LP in Manhattan.
A few days ago, I stopped by to check on the progress at 395 Clinton Street and was dismayed to see that no attempt had been made to make the new building fit in contextually. With its recessed entrance and first floor, 395 Clinton Street is certainly one of the most unusual new buildings in the neighborhood. Sadly, it destroys the historic streetscape and distracts significantly from its brownstone neighbors.
Since this block, as well as most of Carroll Gardens, is regrettably not protected by NYC Landmarks Preservation Commission*, I had hoped that the owner and architect of the new townhouse were nevertheless going to be respectful of the integrity of the neighboring buildings. Unfortunately, that does not seem to be the case.
What is your opinion?
* The Carroll Gardens Historic District, the smallest landmarked district in the city, only includes the buildings on President and Carroll Streets between Smith and Hoyt Streets and the western ends of the two blocks between President and First Streets. The district was created in 1973.


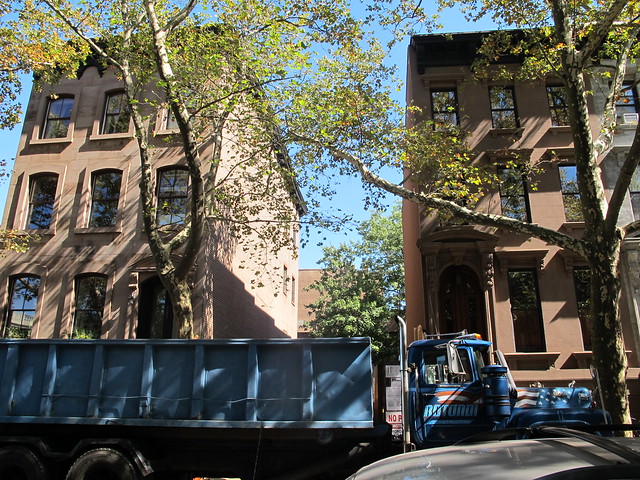
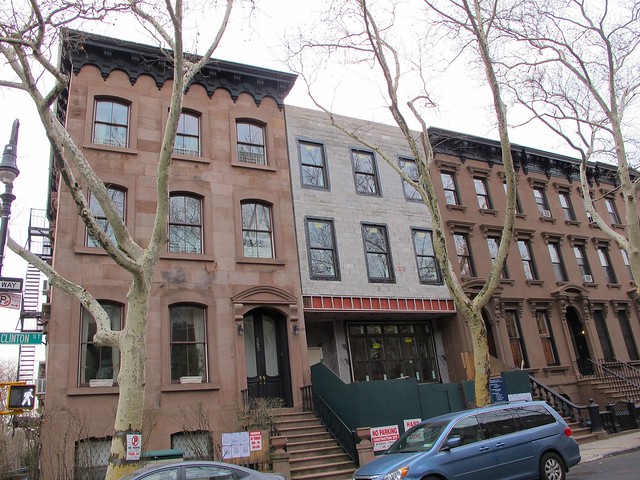
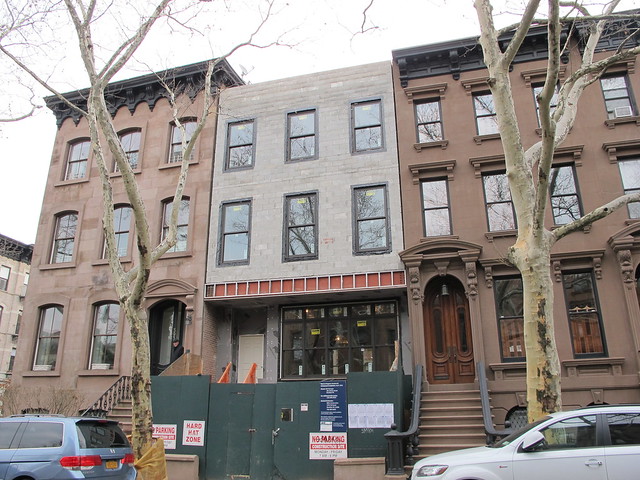
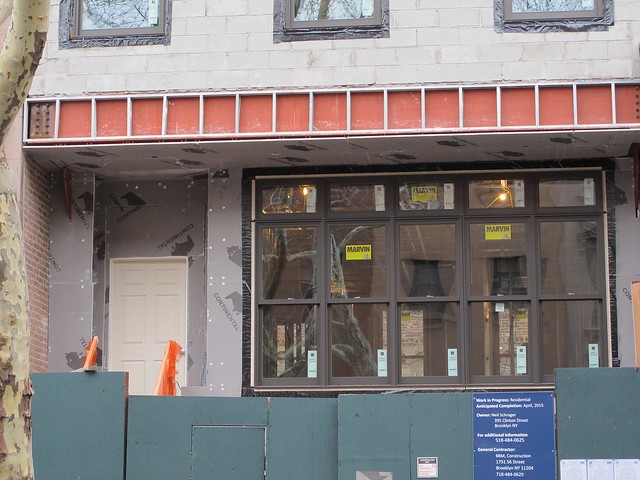
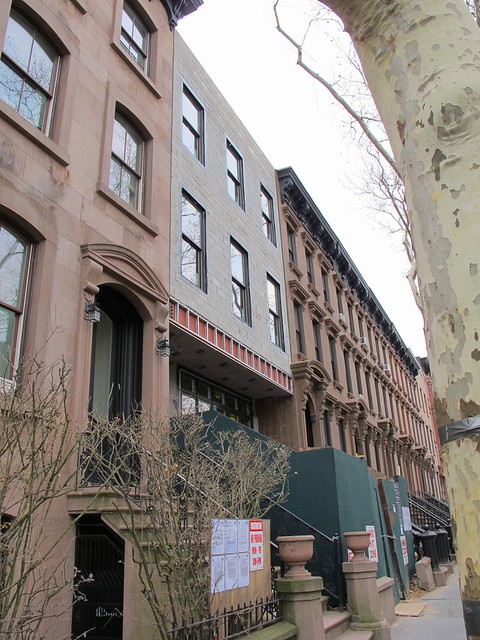
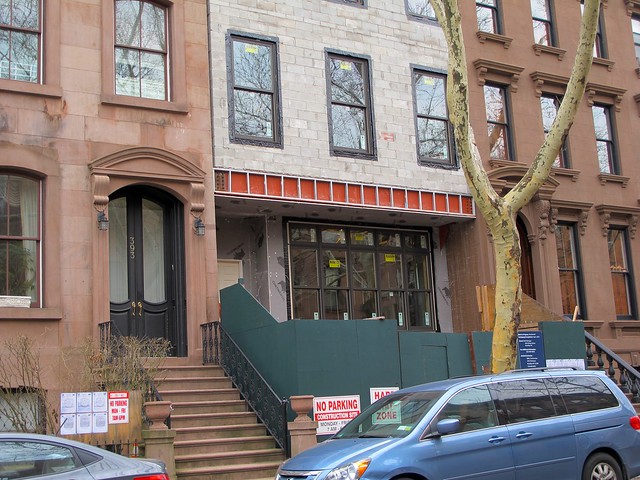



"395 Clinton Street is certainly one of the most unusual new buildings in the neighborhood. Sadly, it destroys the historic streetscape and distracts significantly from its brownstone neighbors."
ReplyDeleteSeriously? Because of one setback/overhang? Because the window lines are slightly off? It DESTROYS the streetscape?
The benefits of replacing a vacant parking lot with a new building always outweigh the negatives, not to mention that fact that I think this guy is building this house for his daughter.
But you're right, the architectural repetitiveness of the neighborhood is what makes it great, not the families who have been here for a long time and want their children and maybe grandchildren to live here as well.
I believe that it is possible to create new housing for ones children and grandchildren that respects the historic context of the neighborhood.
ReplyDeleteThe owner chose not to. That's his right since the block is not landmarked.
Personally, I think it is sad that he did not make an attempt to make the new building fit in better with the lovingly restored and preserved 100+ year old neighboring brownstones.
What makes Carroll Gardens great, as far as I am concerned, is that families have lived and thrived here for decades and by and large respected the neighborhood's architecture and thereby preserved it for future generations.
I agree with Katia. The new building is dismal. Anonymous writes as if this was the only option open to the owner. That was not the case. Sadly we have this latest blot on the neighborhood architecture. The majority of passers' by will shake their heads and sigh.
ReplyDeleteAs demonstrated by the new building on Carroll Street next to PS 58 it is possible to build a building that fits in architecturely with the block and looks like it was built 100 years ago.
ReplyDeleteI could not agree more with the criticism. How sad that the owner was unnecessarily disrespectful of what is a wonderful and historic brownstone block. This is why landmarking is needed.
ReplyDeleteIt would be great to see the renderings of the facade, we all may be pleasantly surprised. Do not pass judgment until you see the final finishes. I have been watching this building go up, and it looks like they will probably do some kind of contemporary take on a row house. Did you notice that the windows do line up exactly with the adjacent buildings? I think that the architects are much more respectful than you realize. There is nothing wrong with building a 21st century house in the 21st century.
ReplyDeleteI agree w anon@1:55 and anon@10:19 - the building has potential to be interesting and attractive. Keen to see how they clad it and what they ultimately do with the front door & cornice. And however bad it is, I don't see it 'destroying' the streetscape.
ReplyDeleteAs for the place next to PS 58 - that is a much greater disappointment. Doesn't remotely look to me like it was built '100 years ago'. Includes some token design elements but doesn't have the integrity of either a creatively designed modern building or any of the grande dames of that size built in the 19th century.
As of right now it looks like crap and begs the question what the hell was the owner thinking?
ReplyDelete"The benefits of replacing a vacant parking lot with a new building always outweigh the negatives..."
ReplyDeleteWhenever I see this remark I die a little inside. Damn light, air and open space! Damn a place for birds to fly!
Becky -
ReplyDeleteYou're right, parking lots are the greenest, most nature loving things around. They encourage driving rather than walking around, which, of course, is the real goal, right?
Move to Islip.
How is this not contextual??? It is a row house with a raised parlor floor approximately the same height and width as the other buildings....You dont want "contextual" you want a disneyfied copy of an old building - which is ridiculous and ugly. This is a building built 100 years after its neighbors, it should be different.
ReplyDeleteLive on the block. Know, but am not, the owner. Suggest you see finished product before you criticize. FYI DOB will not permit a stoop (like the others on the block)that is on city property and unlike the bldg. near PS 58, nothing to grandfather in here.
ReplyDeleteI agree that this has potential and without seeing a rendering of the final facade there is no way to tell what the final result will look like.
ReplyDeleteOften there is a rendering included on the construction fence, but I do not see a picture of it included in this post.
It's butt-ugly but unfinished. How do they plan to finish the building?
ReplyDeleteAbsolutely nothing wrong with a modern take on the row house concept. How about we reserve judgment for when the building is, I don’t know… finished?
ReplyDeleteYes anonymous, a parking lot was a lot better than this thing. That at least allowed for more street parking. And if he's building it for his daughter, great, I was just thinking we needed more trust-fund people in the neighborhood.
ReplyDeleteLet's wait to see the finished product. Then....
ReplyDeleteLet's mind our business.
It's not a landmark block - as noted. So just be happy it's NOT an eye-sore. it's just (as remarked) a modern version of a row house.