The original building at 350 DeGraw Street. (image credit: Google.com)
Where once stood an old brick building at 350 DeGraw Street between Court and Smith Street, there now stands a sole ghostly façade. Since October 2013, the construction site has been in limbo because of a blatant disregard for rules and regulations.Permits for alterations to the existing three story building to a four story building were issued by the NYC Department of Buildings in May 2013. However, instead of enlarging the existing structure, the entire building was demolished.
Though the DoB received several 311 calls in regards to the illegal demolition, the agency did not act until the structure had been entirely dismantled and a new façade was going up.
By October 2013, the Department issued a 'notice to revoke' the permit and several violations were noted, including one violation for demolition work that did not conform to original plans.
In addition a complete stop-work-order was imposed because the percentage of existing walls remaining was less than what had been indicated on the approved plans. In addition, the existing foundation wall had been undermined and had become unstable.
The Stop Work Order has been partially rescinded by DoB to allow installation of a waterproofing membrane on the adjoining building and to backfill the excavated foundation.
The owner of 350 DeGraw Street subsequently filed for the legalization of the demolition and for the proper permits for a new 4,998 s.f. four story residential apartment building. The plans were approved on March 31st, 2014.
Hopefully, the façade will soon be reconnected to a real structure. I would like to point out that the original sister building at 352 DeGraw Street was recently lovingly restored. Too bad the owner of 350 DeGraw did not do the same.


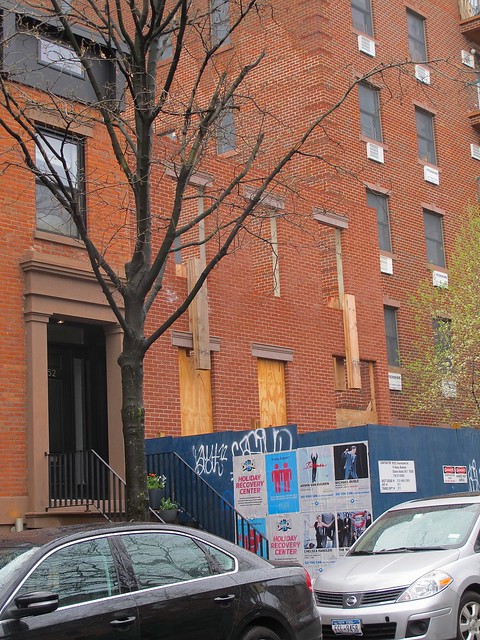
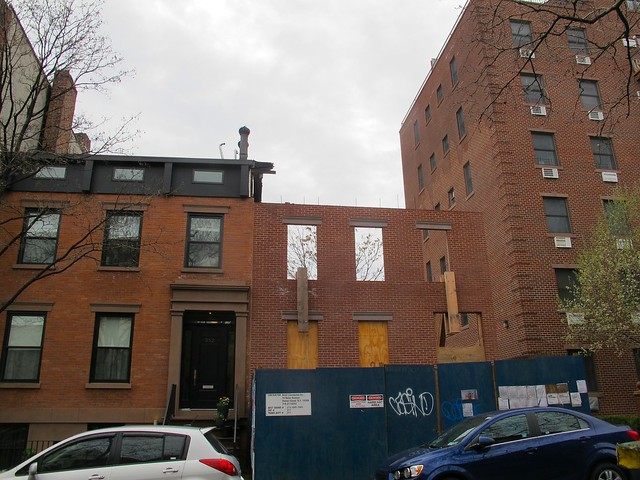
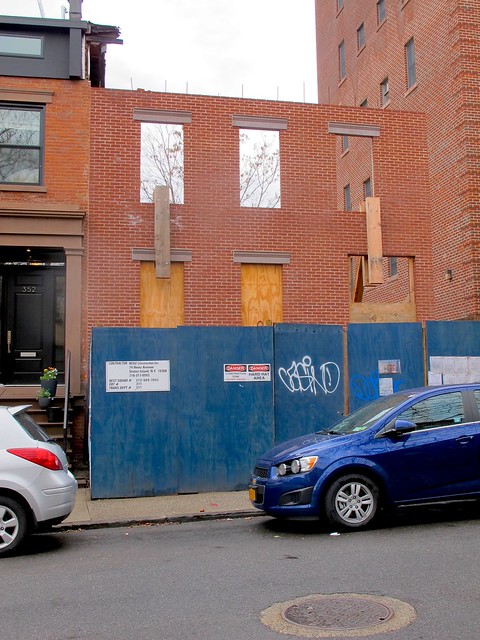
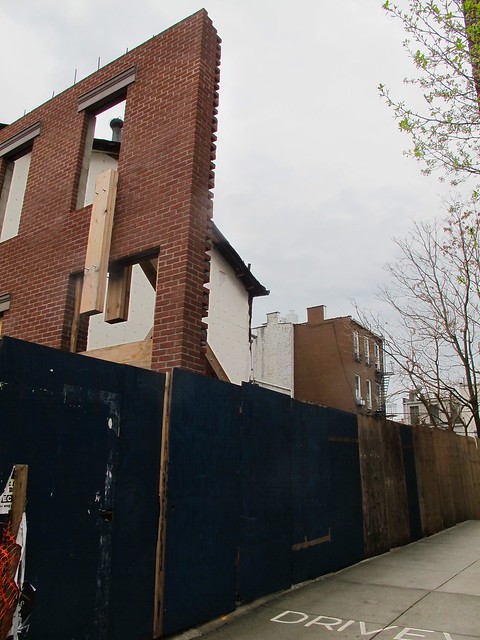
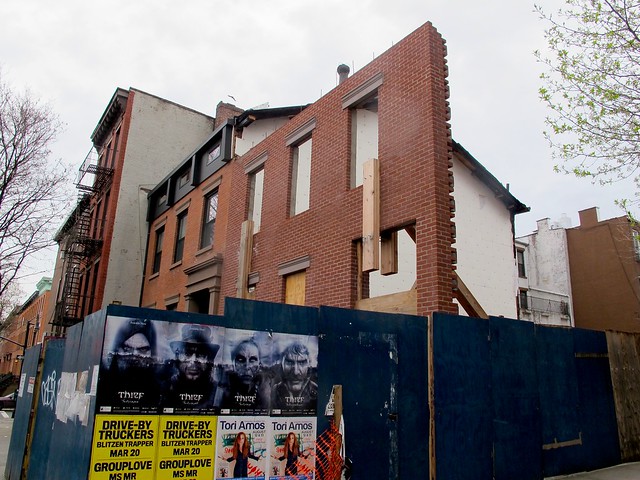
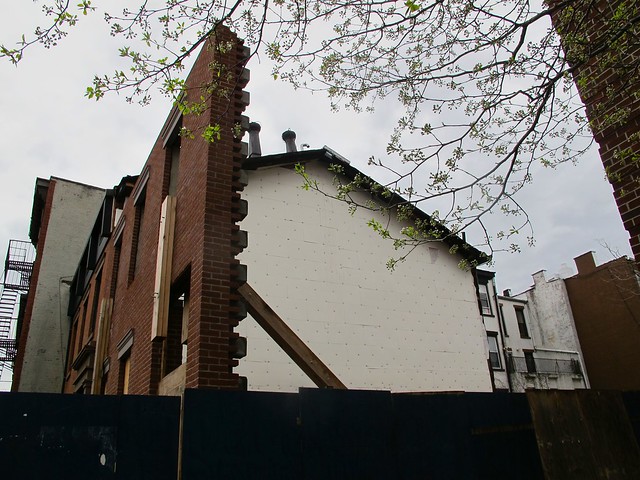
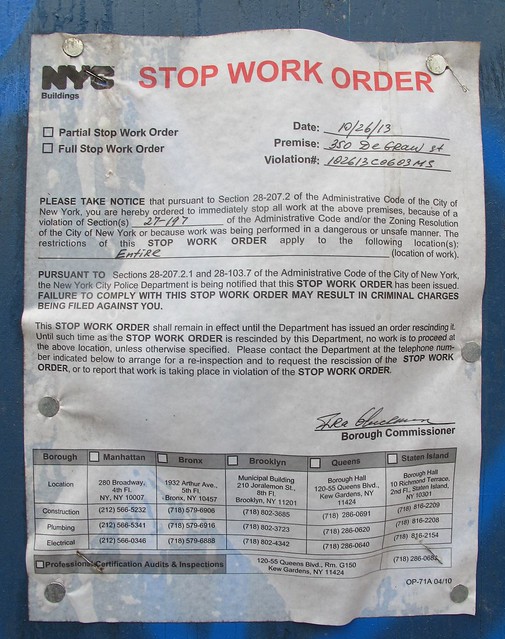






.JPG)

2 comments:
What a stupid and dangerous way to build a facade, without the sidewalls (parti-walls) and despite the wood bracing. The violations are a red flag. Their designer apparently doesn't know how to preserve and build in a structurally integral way. At least they're echoing what was there, but I suspect they're just doing that to pretend to be historically correct and avoid controversy. Hopefully the final will be an asset to the overall character of the neighborhood.
It is my recollection that the current facade was put on the building BEFORE the demolition began. In this way, the building was not entirely replaced at one time, and probably technically considered a renovation not new construction--a farce, of course. If the plans all along were to build a 4-story building, how is the current (3-story) facade appropriate?
Post a Comment