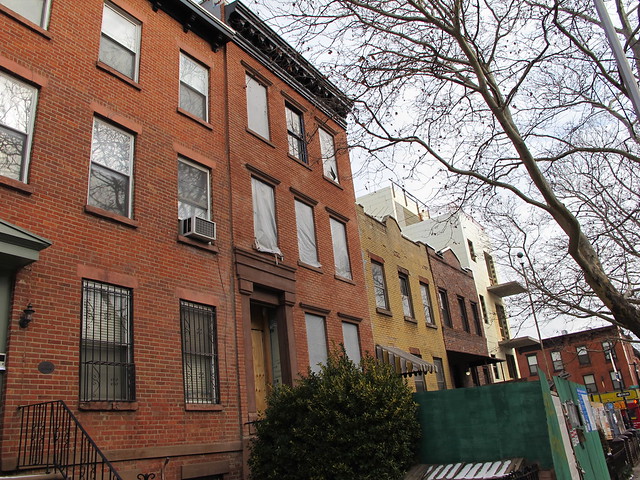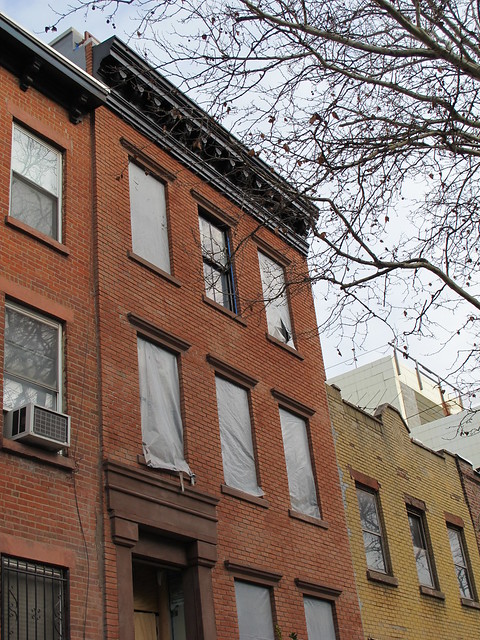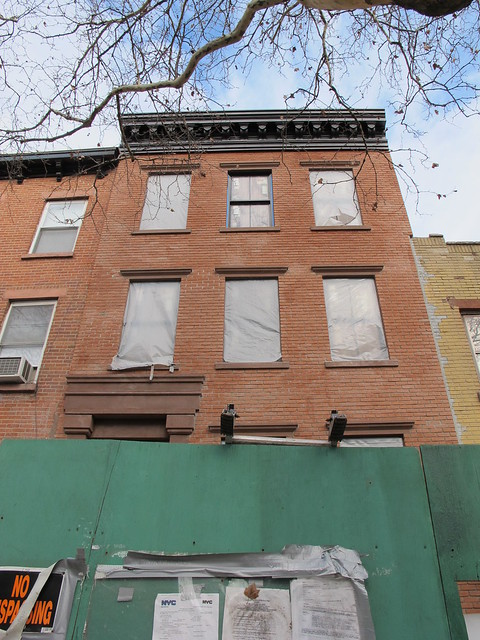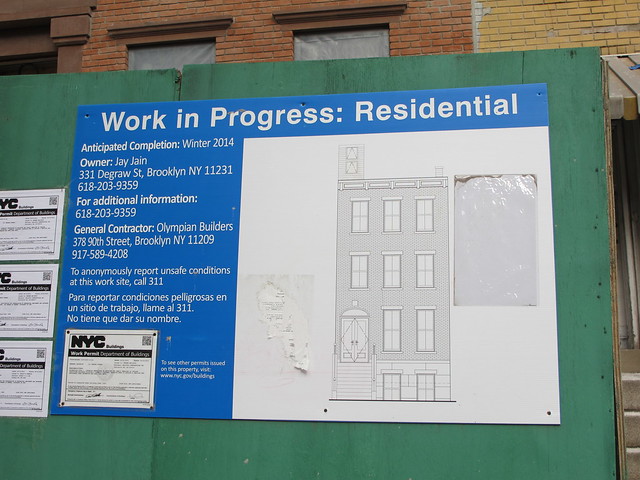DeGraw Street between Smith Street and Court Street
331 DeGraw Street before extension and renovation. Photo courtesy of Google Map
331 DeGraw Street Google Map
DeGraw Street between Smith and Court Streets has seen quite a few building alterations in the past months, some more successful than others. In the past year, a small brownstone was turned into a modern town home clad in gray brick at 325 DeGraw Street. Street. Then there is the long drawn out construction at 350 DeGraw Street that started as an alteration of an existing building and turned into an illegal demolition, followed by several stop-work-orders and $13,600 in monetary fines from NYC Department of Buildings.
Directly across the street, at 331 DeGraw Street, a two-story building has just been transformed into a
three-story brick town home during the same time frame as the two other buildings.
In late 2013 The NYC Department of Buildings issued permits for:
"Interior renovation of existing two family dwelling to include partitions, millwork, flooring and cosmetic finishes. Exterior work to include a vertical and horizontal rear extension and rear yard deck."
The architecture/ design firm on file is Walsh/ Walsh Studios of Brooklyn.
By far, this transformation is the most contextual of the three on this block. Walking past, one could easily mistake 331 DeGraw Street as having existed amidst its neighbors for the past few decades. It just proves that proportion, type of materials and a cornice makes all the difference.
What do you think?















.JPG)

2 comments:
"Horizontal extension" -- how far does it protrude into the green donut, I wonder? Yes, I very much appreciate the unobtrusive handling of the front facade.
Very nice indeed!
Post a Comment