Council Member Stephen Levin, in whose district the facility will be built.
Michael DeLoach, DEP Deputy Commissioner of Public Affairs and Communications
Alicia West, DEP Director of Public Design Outreach
RH-03, the 2.4 acre site in Gowanus, where DEP is planning on building the facility.
Conceptual Design for proposed Gowanus Canal CSO Facility at head of Canal

Conceptual design for the open public space planned over the retention tank.
Last night, New York City Department of Environmental Protection and Council Member Stephen Levin held a joint public meeting to give the community a preview of the proposed design for the Gowanus Canal Combined Sewage Overflow facility at the head of the canal at Butler Street.
You may remember that D.E.P. is required by the U.S. Environmental Protection Agency to build an 8-million gallon sewage retention tank at the head-end of the Gowanus Canal to reduce the volume of untreated wastewater entering the waterway as part of the Superfund clean-up.
D.E.P. has taken the requirement for a simple tank to a whole new level by insisting that the C.S.O. tank will also need a massive head house. The building will hold screens, a de-gritter and odor control equipment, as well as an electric room, boiler and other mechanical spaces.
Because of D.E.P.'s insistence that the 8-million gallon CSO Facility be constructed on two privately owned properties at Butler Street between Nevins and DeGraw Street instead of using City-owned parkland across the street as E.P.A. had suggested, the price tag has mushroomed. D.E.P. has estimated the cost for land acquisition of the two lots at $90 million alone, with an additional $400 million for the construction of the facility.
At a City Council hearing in March 2018, Kevin Clarke of D.E.P. spoke of a combined cost of $1.2 billion for both the 8-million gallon tank and a 4-million gallon tank in the middle portion of the canal that the City is also required to build.
(It is important to note that the E.P.A. had estimated the cost for both the 8-million gallon AND the smaller 4-million gallon Canal at $77 million for both.)
At last night's meeting Council Member Stephen Levin, in whose district the head-of-the-canal facility will be constructed, defended this large expenditure and this financial burden to New York City taxpayers.
"The cost for both of these tanks is likely to be over $1 billion, which is massive. It deserves a long conversation and a real discussion on why that is. I think when you see [DEP's] presentation tonight, you'll get a sense of the scale of this project and why it could possibly cost that much. I just want to say, as an overall perspective, capital projects in New York City always cost much more than we think that they should. Whether it is a park, or a school, or a massive infrastructure project like this one, it is always, always more expensive," he explained." So when that price tag comes up, don't be shocked."
At a City Council hearing in March 2018, Kevin Clarke of D.E.P. spoke of a combined cost of $1.2 billion for both the 8-million gallon tank and a 4-million gallon tank in the middle portion of the canal that the City is also required to build.
(It is important to note that the E.P.A. had estimated the cost for both the 8-million gallon AND the smaller 4-million gallon Canal at $77 million for both.)
At last night's meeting Council Member Stephen Levin, in whose district the head-of-the-canal facility will be constructed, defended this large expenditure and this financial burden to New York City taxpayers.
"The cost for both of these tanks is likely to be over $1 billion, which is massive. It deserves a long conversation and a real discussion on why that is. I think when you see [DEP's] presentation tonight, you'll get a sense of the scale of this project and why it could possibly cost that much. I just want to say, as an overall perspective, capital projects in New York City always cost much more than we think that they should. Whether it is a park, or a school, or a massive infrastructure project like this one, it is always, always more expensive," he explained." So when that price tag comes up, don't be shocked."
To design the facility, the City has hired two engineering firms: Brown and Caldwell, as well as Hazen and Sawyer. ( See https://www.dnainfo.com/new-york/20160921/gowanus/feds-probe-de-blasio-fundraiser-whose-engineering-firm-won-big-contracts/).
The City also hired Selldorf Architects and DLandStudios, the landscape firm currently positioning itself to make the most of the upcoming Gowanus Canal corridor re-zoning with their Gowanus Canal Sponge Park Masterplan.
Alicia West, DEP Director of Public Design Outreach gave the public its first real look at the proposed design of the massive head house at the northern end of the 2.4 acre site, and the public accessible open space over the tank itself.
To camouflage much of the more unsightly air intakes and outflows required for the head house Selldorf Architects is proposing a 'breathable cloak" made of terra cotta louvers, like a 'Venetian blind.'
The architectural goal, according to D.E.P. was to establish a 'thoughtful architectural design that respects the character and feel of the neighborhood", by employing "materials that are evocative" of Gowanus.
Michael DeLoach, DEP Deputy Commissioner of Public Affairs and Communications, left no doubt that his agency plans on demolishing the iconic and historic beaux-arts Gowanus Station building on the site, despite repeated calls from the community that is should be saved and incorporated into the overall facility. Instead, D.E.P. maintains that the building is in deplorable shape and can not be saved.
DeLoach explained that 'significant architectural elements' from the building will be saved and integrated on the site.
Most of the residents present seemed unconvinced that D.E.P. was really trying to save the building.
Gowanus resident Brad Vogel felt that D.E.P.'s design for the facility had "not started from a place where the Gowanus Station building would be preserved." He argued that saving 'tidbits' of the building was just not good enough and that pieces of a building, once stored in a warehouse, have a tendency to get lost.
The main goal for many who spoke up last night was to save the entire building, and to perhaps, use it as a community space.
As for the design of the head house and its Venetian-blind cladding, there was little enthusiasm.
People felt that is really did no truly reflect the neighborhood's character, as D.E.P. was claiming.
It was not "Gowanusy" enough, as one resident pointed out.
Suggestions for the 1.6 acres of proposed open space above the tank included a more active use, water access for boaters, indoor community spaces, and covered areas for a makers market.
The community also urged D.E.P. to consider New York City's 2050 projections for sea level rise and to incorporate resiliency standards.
The most important aspect of all of this is that E.P.A. has yet to approve of D.E.P. 's engineering plans for the facility. It is also significant that E.P.A. will make the final determination whether the Gowanus Station will be saved or not.
The most important aspect of all of this is that E.P.A. has yet to approve of D.E.P. 's engineering plans for the facility. It is also significant that E.P.A. will make the final determination whether the Gowanus Station will be saved or not.
Below is a flier handed out by a member of the community in regards to saving the Gowanus Station.



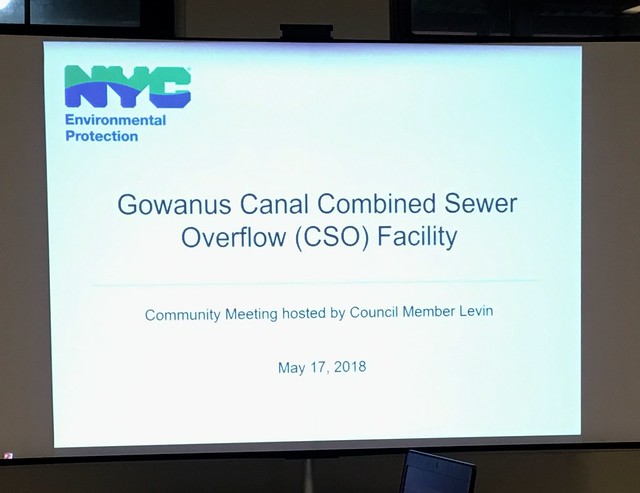
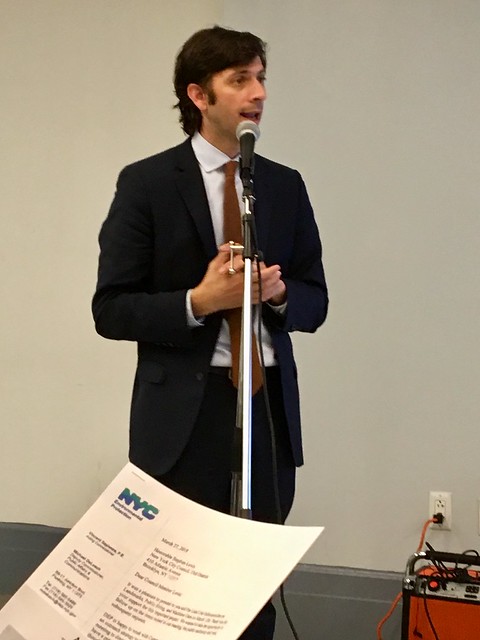

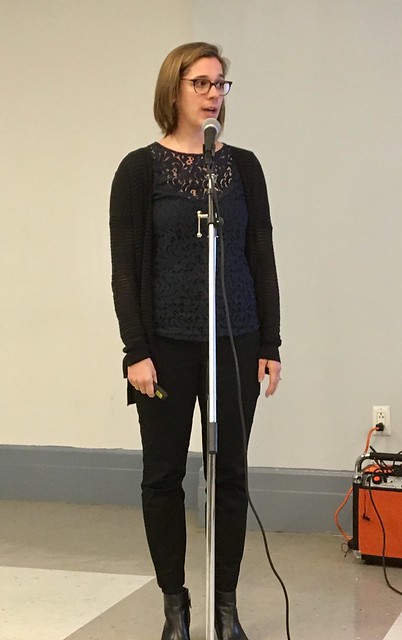

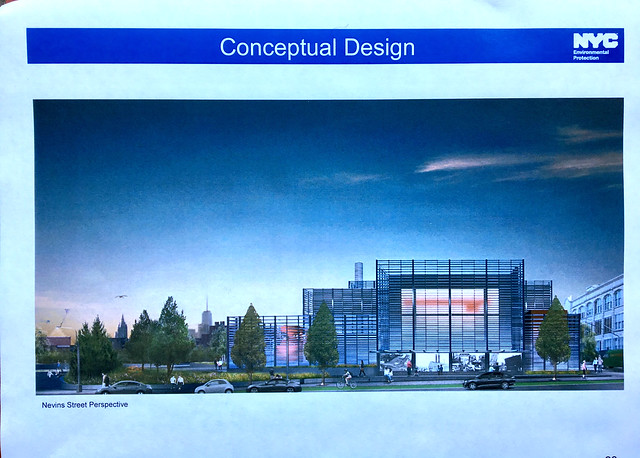
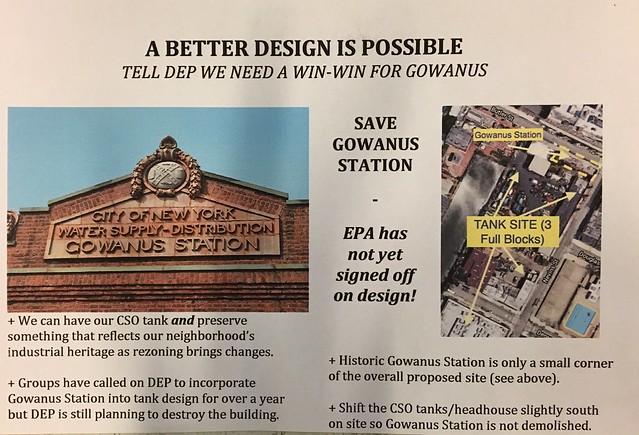






.JPG)

1 comment:
The rendering shows a girl running from the toxic canal.
Post a Comment