Last night's meeting at the YMCA on Third Avenue
Alicia West, DEP Director of Public Design Outreach
Last night, New York City's Department of Environmental Protection came in front of Community Board 6 Parks and Recreation / Environmental Protection Committee to give a presentation on the proposed design for the Gowanus Canal Combined Sewer Overflow Facility at the head of the Gowanus Canal.
The changes to the design of both the 'head house' and the 1.6 acre open space were based on public comments gathered at public meetings in May 2018 and at a North Gowanus Community Visioning session in July.
The changes to the design of both the 'head house' and the 1.6 acre open space were based on public comments gathered at public meetings in May 2018 and at a North Gowanus Community Visioning session in July.
Before we delve into some of the proposed changes to the design, let us provide some background on this issue:
You may remember that DEP is required by the US Environmental Protection Agency to build an 8-million gallon sewage retention tank at the head-end of the Gowanus Canal to reduce the volume of untreated wastewater entering the waterway as part of the Superfund clean-up.
DEP has taken the requirement for a simple tank to a whole new level by insisting that the C.S.O. tank be built on two privately owned parcels that the City is currently acquiring through eminent domain, rather than to follow EPA's suggestion to site the tank on publicly-owned parkland across the street. Along with the tank, DEP is insisting that it also needs a massive head house to hold debris capture screens, a de-gritter, odor control equipment, as well as an electric room, boiler and other mechanical spaces.
DEP has taken the requirement for a simple tank to a whole new level by insisting that the C.S.O. tank be built on two privately owned parcels that the City is currently acquiring through eminent domain, rather than to follow EPA's suggestion to site the tank on publicly-owned parkland across the street. Along with the tank, DEP is insisting that it also needs a massive head house to hold debris capture screens, a de-gritter, odor control equipment, as well as an electric room, boiler and other mechanical spaces.
DEP admitted last night that the final cost is expected to exceed $500 million dollars.
For more than half a billion dollars, the community could expect something resembling the Taj Mahal, no? However, the Selldorf Architects-designed building looks just like a big box, even if it will be clad in terra cotta Venetian style louvers. As for the green space above the tank, DLandStudios designed a pleasing passive-use space, yet it only really provides plantings, some open areas, and benches.
So what changes were made to the project? The building's footprint has apparently been slightly reduced, it has been pulled back from the lot line at Nevins Street, and its color palette has been softened.
To some residents, the modified design was a great improvement. To others, many of the suggestions or 'asks' from the community were ignored. The facility, for example, does not include an indoor educational center. There are no provisions for restrooms. There are no active play areas for children, water access for boaters, or covered areas for a makers market.
Most disturbing, many in the Gowanus Community had passionately voiced their desire to preserve the 100-year old former Gowanus Station building at 234 Butler Street and had asked DEP for over a year to incorporate this historic structure into their plan.
Instead, the new facility design calls for the demolition of the building. Only its parapet and a few other elements will be saved and incorporated into a brick wall on Butler Street, around the corner from its current location.
D.E.P. will be presenting the design to the Public Design Commission in mid-November.
It may be a tad premature. To date, DEP has only submitted 30% of the CSO facility's design to EPA. The Federal Agency will have to give final approval of the mechanics and underground tank.
So, while DEP shows us pretty drawings and samples of glazed terra cotta tiles, perhaps it is more important for the agency to prove to us and to the EPA, that their costly facility will actually keep raw sewage out of the canal.

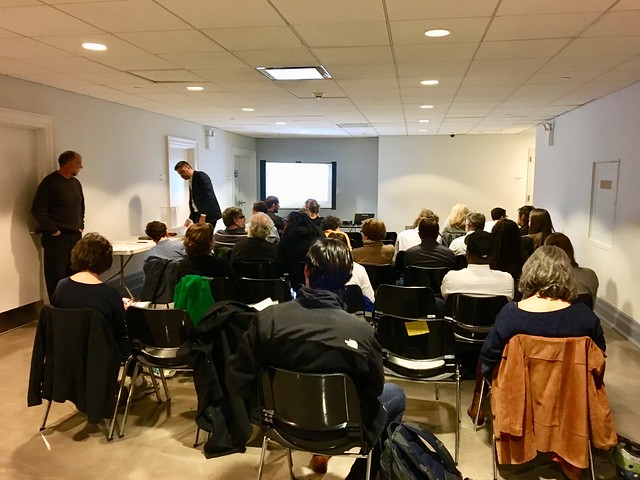

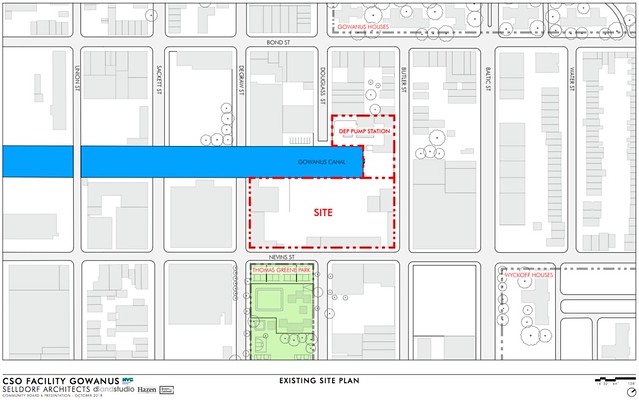
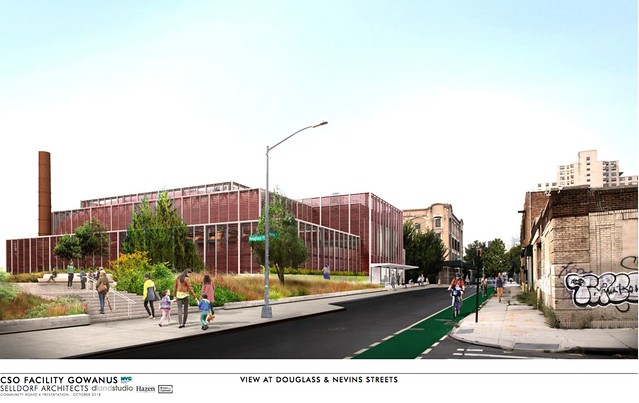
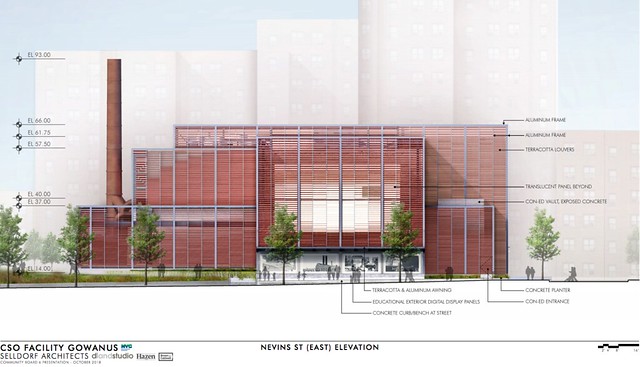
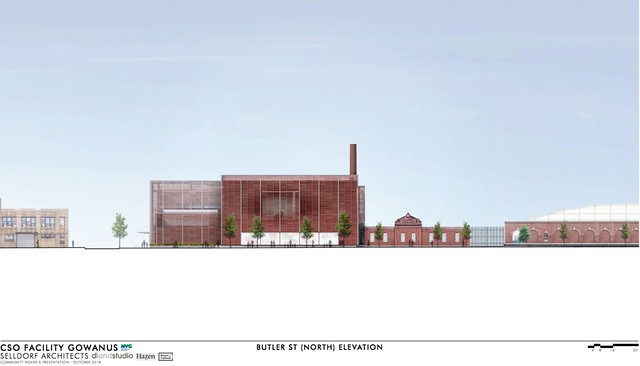
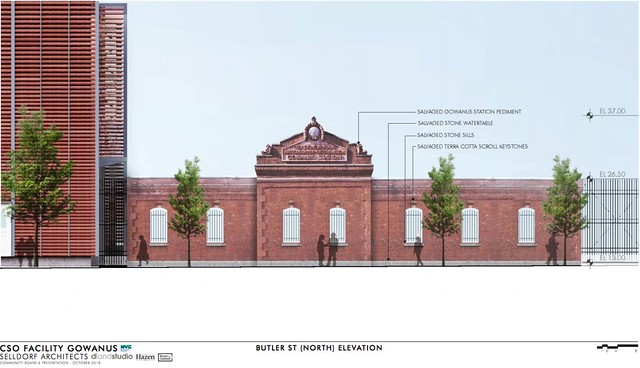
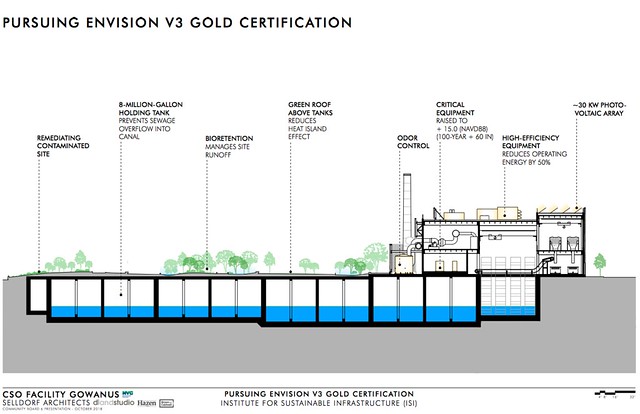






.JPG)

5 comments:
We are being gas-lighted. The EPA had an elegant solution to place the retention tank under the pool.The EPA solution was a win-win solution because the pool needed to be dug up to clean up the migrating toxic plume underneath that had been left there when the pool was the site of a coal gassification plant. The EPA's solution was all that was needed, and it was fiscally modest. But then an uproar was manufactured that the neighborhood pool/parkland was being taken away/diminished. And the CITY is now following a course at tremendous cost to us, the taxpayers. This is over the top! Hey City, what is REALLY going on here? Who is REALLY benefiting from this? The draft rezoning plans for taller (taller than other rezoning) buildings around this pool. Is all this for the benefit of developers? Are we, the taxpayers, footing the bill for the huge profits they expect to make from all this?? What's really going on?
I would guess that the improvements to the surface of the CSO tank area have intentionally been kept minimal because the City plans to eventually sell or lease the lot to developers. At the surface level, they are adding a park right across the street from an already existing park. It would be far cheaper to put the tanks underneath the DD park, which has to be dug up completely and remediated anyway, but this would not give the City the opportunity to purchase waterfront property via eminent domain.
Is there a website that lists the date of these meetings? I would have liked to have attended the meeting, but was unaware that it was happening. Do we know when the November meeting is? Thank you for all your work I love the newsletter!
Cost was $825 million last December - how did they reduce the project by over $300 million? I thought total project cost is $1.2B (including acquisition) last year.
Something smells fishy ...
Why or how is that property, on the corner of nevins and butler worth $90 Million dollars?? Houses on that block are selling for under $1 million now. Where are they getting these figures?
Post a Comment